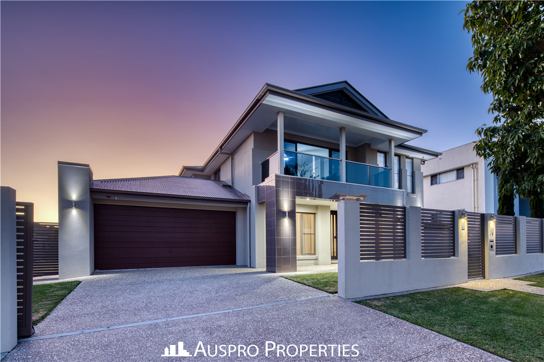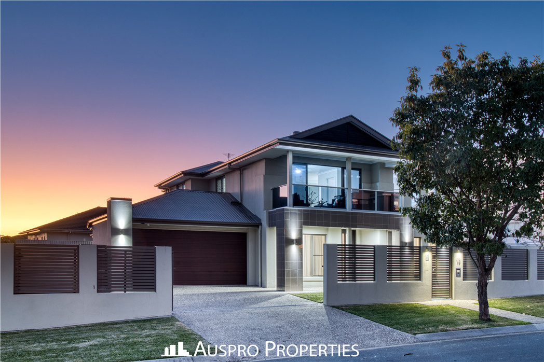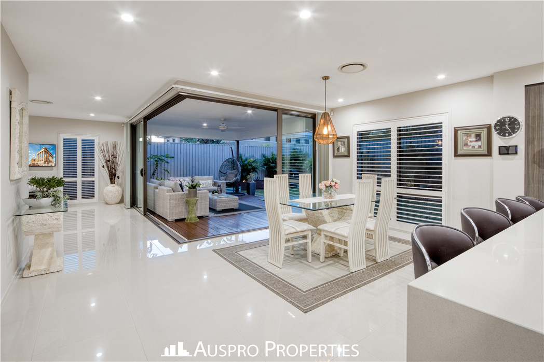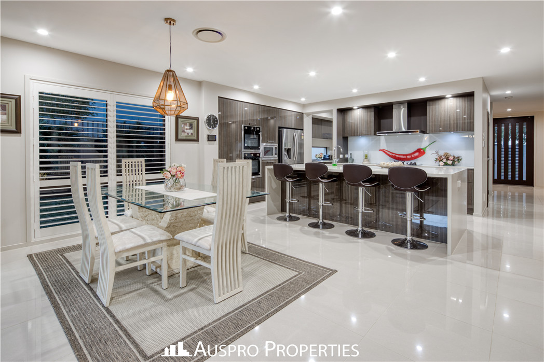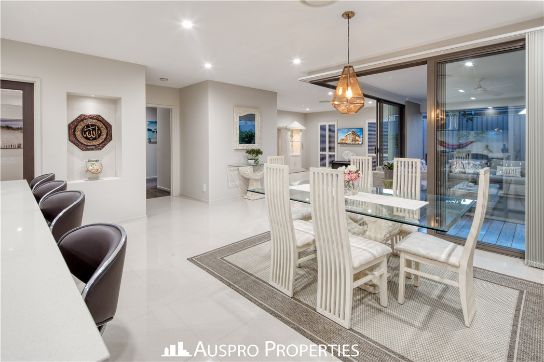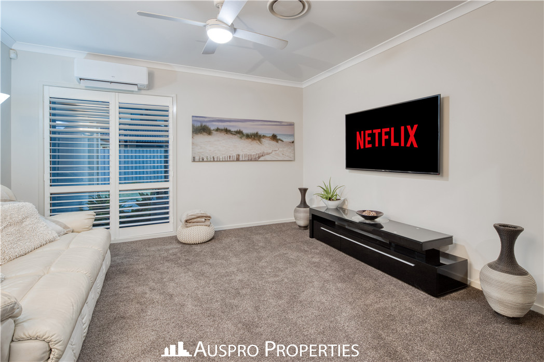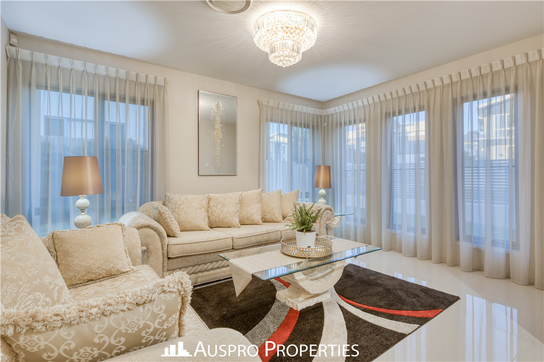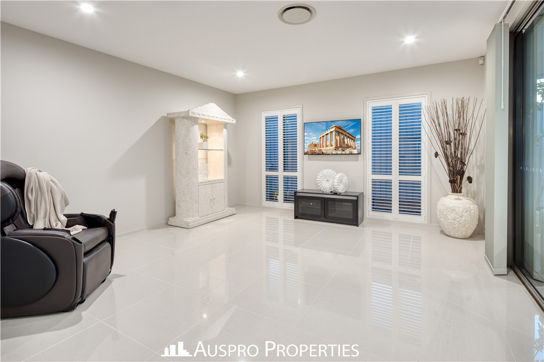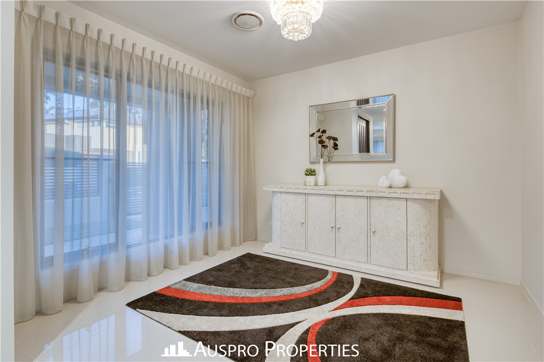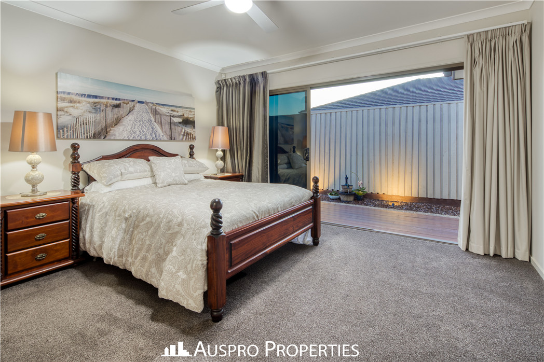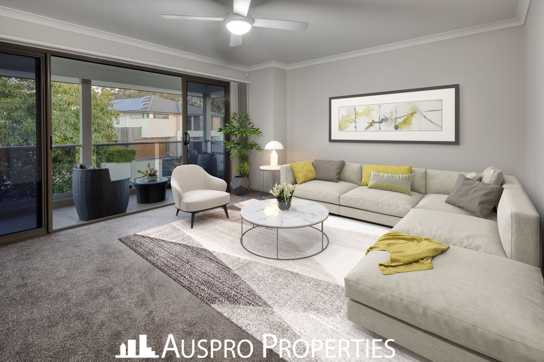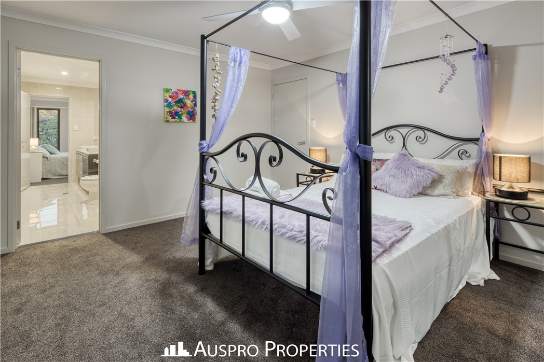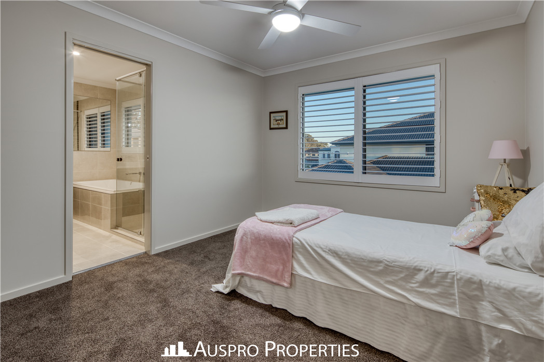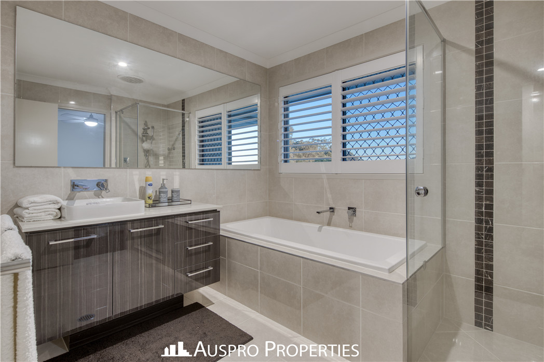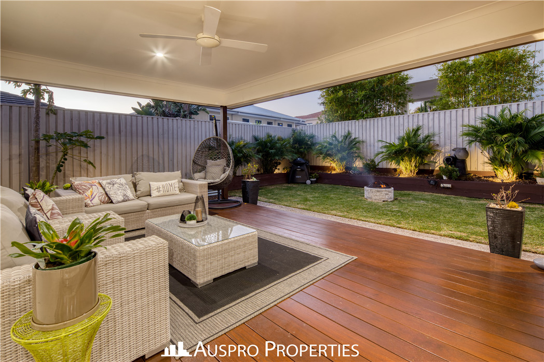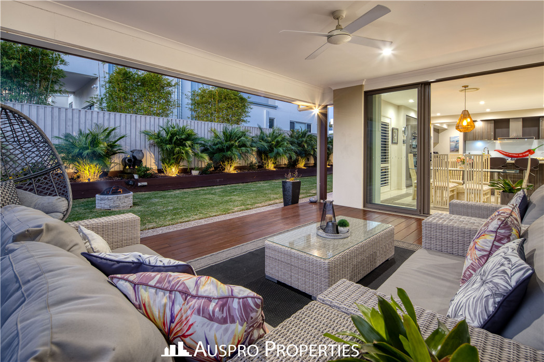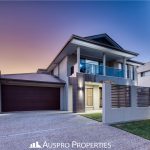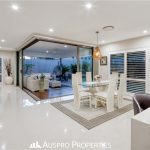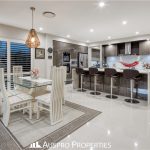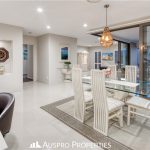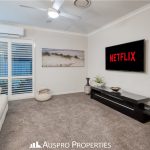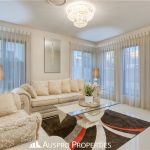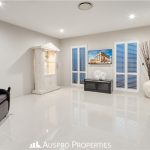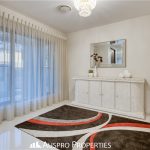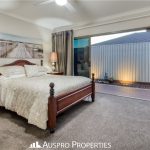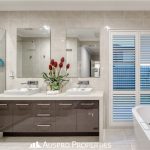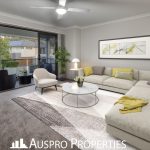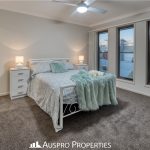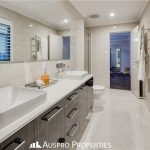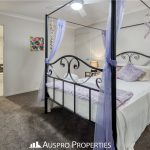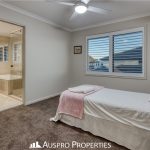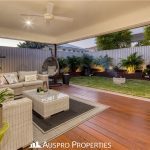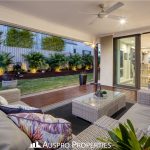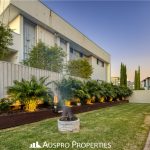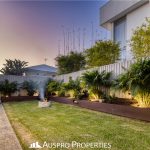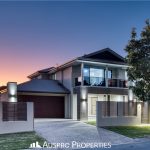Supremely Positioned Contemporary Haven
House Sold - STRETTON QLD
An opportunity you cannot afford to miss, bound to entice high-end buyers seeking an exquisite lifestyle and utterly sublime family home in a much-desired suburb of Stretton. The home has been constructed to an impeccable standard using the finest materials and displays an intuitive design to work with our climate, including 2.7m ceilings on both levels, ducted air conditioning, LED & ornate lighting, premium tile floorcoverings, stone & timber treatments, and superb security features such as auto-gated entry, intercom entry & sophisticated alarm system with cameras. Double-glazed windows and sliding doors throughout the home provide superb insulation and soundproofing.
A magnificent porch entry opens to a lavish foyer with the formal lounge room on the right and an open home office on the left. As we walk in further, we arrive at the spacious open plan living area and kitchen next to the well-appointed media room. Next to this is an extraordinarily well-designed main bedroom with en-suite and walk-in robe. Looking through the glass sliding door is a timber-deck with a neat garden bed and water-fountain, allowing home occupiers to enjoy tranquillity and privacy.
The main living, dining, kitchen and separate media areas are all open plan and seamlessly flow from each other and out to the amazing, covered entertainment area with the timber deck overlooking the beautiful lush and well cared for garden with a lot of privacy. All the indoor living areas are stunningly tiled and designed to allow natural light and airflow and feature bespoke pendant lights and designer finishes.
The gourmet kitchen is simply incredible, offering a 40mm Caesarstone island benchtop with Waterfall Style finishes, and boasting chef’s gas-cook-top & stylish glass splash and quality appliances such as built-in ovens, microwave, and dishwasher. Sleek and stylish cabinetry with multiple drawers. The spacious well equipped butler’s pantry with stone benchtop & cabinetry provides ample storage and is an ideal working space.
Upstairs the luxurious features continue with a welcoming family lounge adjacent to the front balcony from the sliding door, 4 spacious bedrooms with 2-way bathrooms and walk-in robe suitable for families of all sizes.
Additional highlights include:
– Double remote-control garage with Epoxy floor coverings
– Built-in storage cupboard and linen closet
– 6 Zone ducted Air-conditioning system plus 2 splits system
– Ducted vacuum-system
– 6.6KW Solar Electric System with Fronrus Inverter & Jinko Panels
– Colour bond tool shed and Solar hot water
– Stylish Plantation Shutters
– Double glazed window and sliding doors
– Fully fitted laundry with stone benches
– Stretton State College Catchment
This elite part of Stretton enjoys access to top quality education at the nearby Stretton College, has easy access to amenities including major shopping centres at Calamvale and Sunnybank Hills and great connectivity with local bus services as well as a quick entry onto major transport networks and motorways. In a prestigious, highly sought-after neighbourhood, this first-class home is an exciting opportunity for a high-end buyer seeking perfection and a luxurious lifestyle.
Disclaimer: We have in preparing this information used our best endeavours to ensure that the information contained herein is true & accurate, but accept no responsibility & disclaim all liability in respect of any errors, omissions, inaccuracies or misstatements that may occur.
Property Features
- House
- 5 bed
- 3 bath
- 5 Rooms
- Built 2015
- 2 Parking Spaces
- Air Conditioning
- Land is 700 m²
- New Construction
- 4 Toilet
- Ensuite
- 2 Garage
- Remote Garage
- Secure Parking
- Study
- Built In Robes
- Rumpus Room
- Vacuum System
- Balcony
- Deck
- Courtyard
- Outdoor Entertaining
- Ducted Heating
- Ducted Cooling
- Split System Heating
- Split System Aircon
- Fully Fenced
